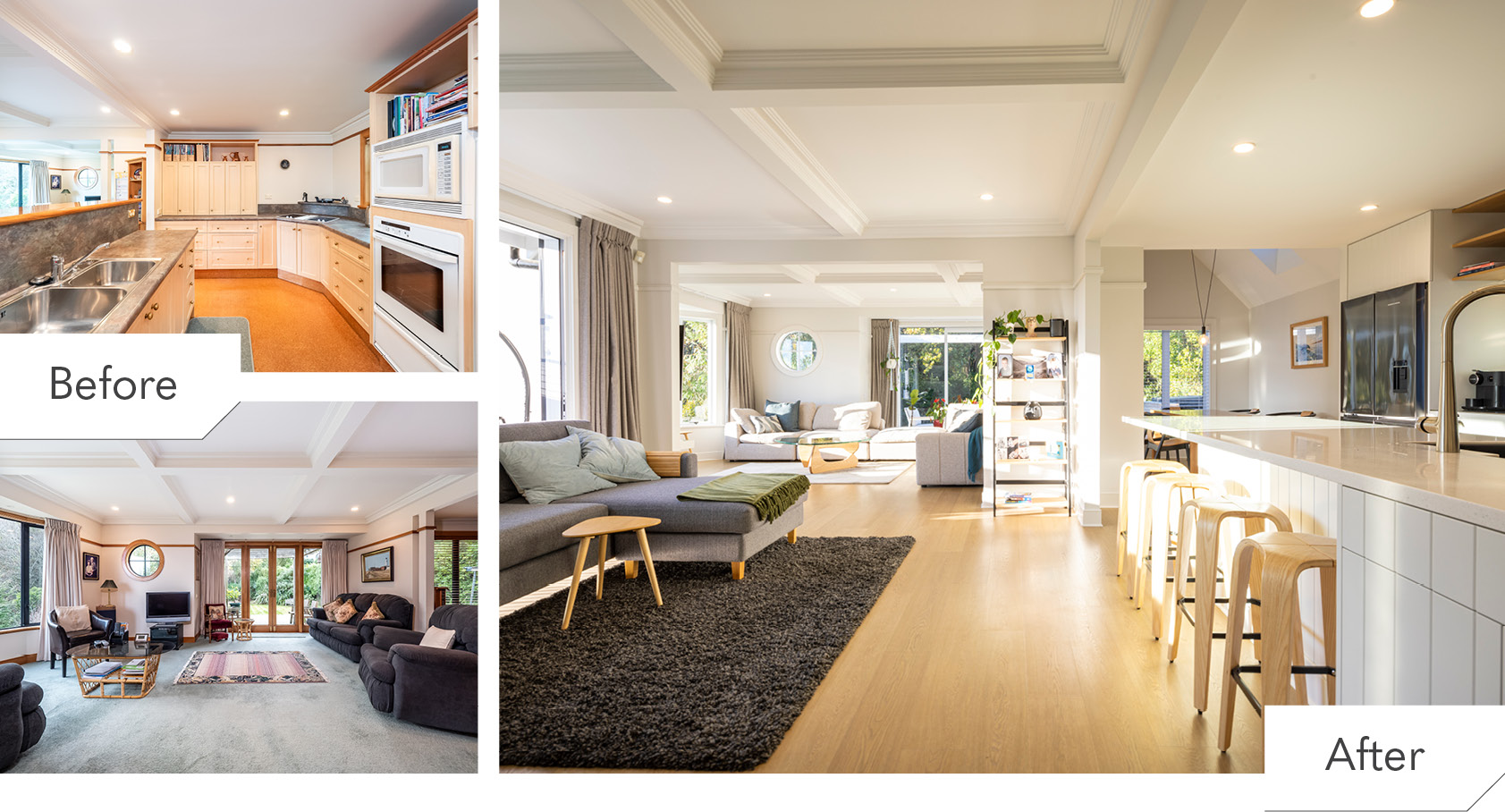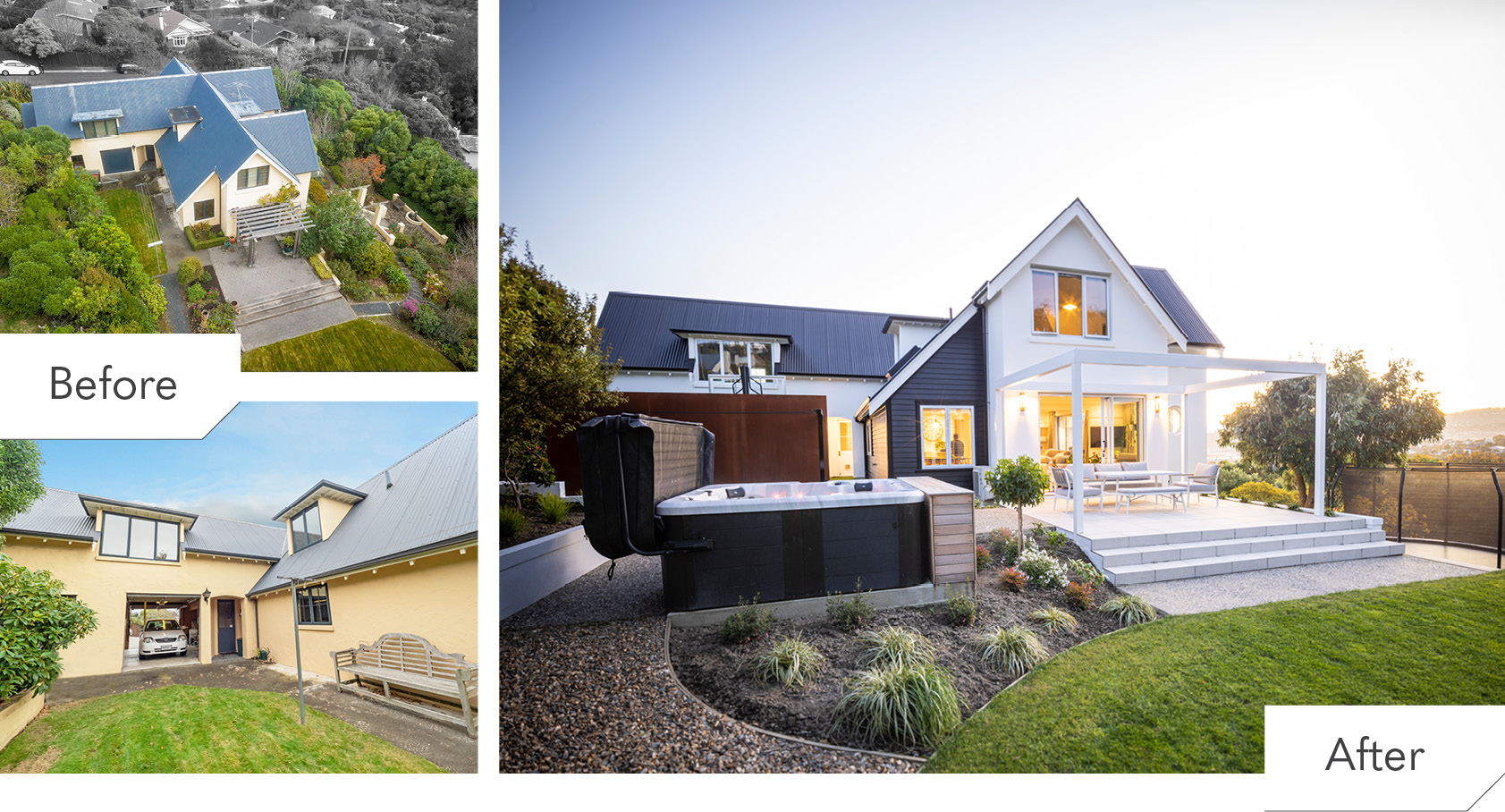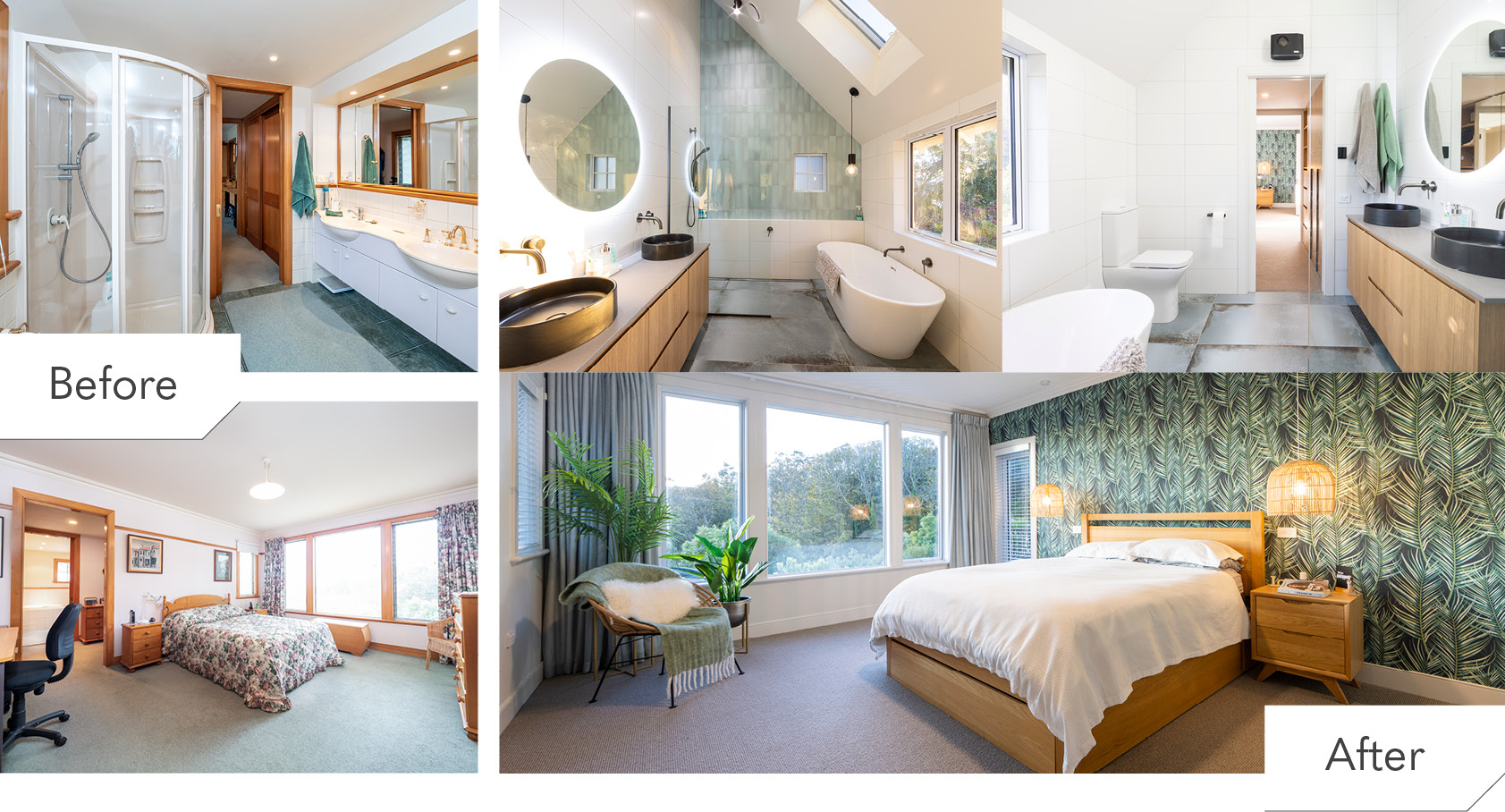DKArchitecture
![]()
no two projects are the same.

Tell us about this project
This home was originally constructed in 1997 with all the hallmarks that come with a building of this era. It had good bones and some nice original features, but it hadn’t been worked on for 22 years. The home was outdated, had dark, uninviting living areas, and, with a direct-fix solid plaster exterior, came with a leaky-building risk.
The home was purchased with the understanding that a major renovation was required, most likely including re-cladding.
Thankfully, there was minimal leaky building damage, however, the cladding, as well as aluminium joinery, needed to be replaced. There was also the issue of reconfiguring the home to meet the needs of a modern family, especially on the ground floor.
So, the key challenges became how to get the most out of the existing footprint, as well as the methodology of recladding a home whilst still occupied.

How did you overcome these challenges?
What let the house down the most was the living and kitchen area, which was dingy and didn’t flow well internally or with the outside. The external landscaping, which had been constructed years ago by an older couple, also needed to be modernised and redesigned.
Enlisting the support of interior design, as well as landscape design experts, made a real difference. In both instances this ensured the integrity of the home was retained, whilst giving it a modern upgrade that better suited a young family. Raising two ceilings and adding skylights resolved the light challenges.
Beyond aesthetics, key priorities for the cladding were compliance, minimum maintenance, and solid guarantees. Two distinctively different claddings were selected to provide contrast whilst retaining the plaster look of the original house.

How did you work with SpecAdvisor on this project
The value of our relationship with SpecAdvisor is the broad support we can get with product advice, selection, and industry contacts, especially in regions we don’t have existing relationships. For this project, cladding, flooring, aluminium joinery, tap wear, and insulation were all discussed with the SpecAdvisor team.
What learnings can you share with our readers?
Use the right people and have the right team! Bringing in professionals who are experts in their fields, and who potentially have a different perspective and way of looking at things, makes a world of difference.

LANDSCAPING – Design & Garden Landscapes
MAIN CONTRACTOR – Precision Builders Otago
INTERIORS – Otago Design, Greg Booth
PHOTOGRAPHY – Derek Morrison





