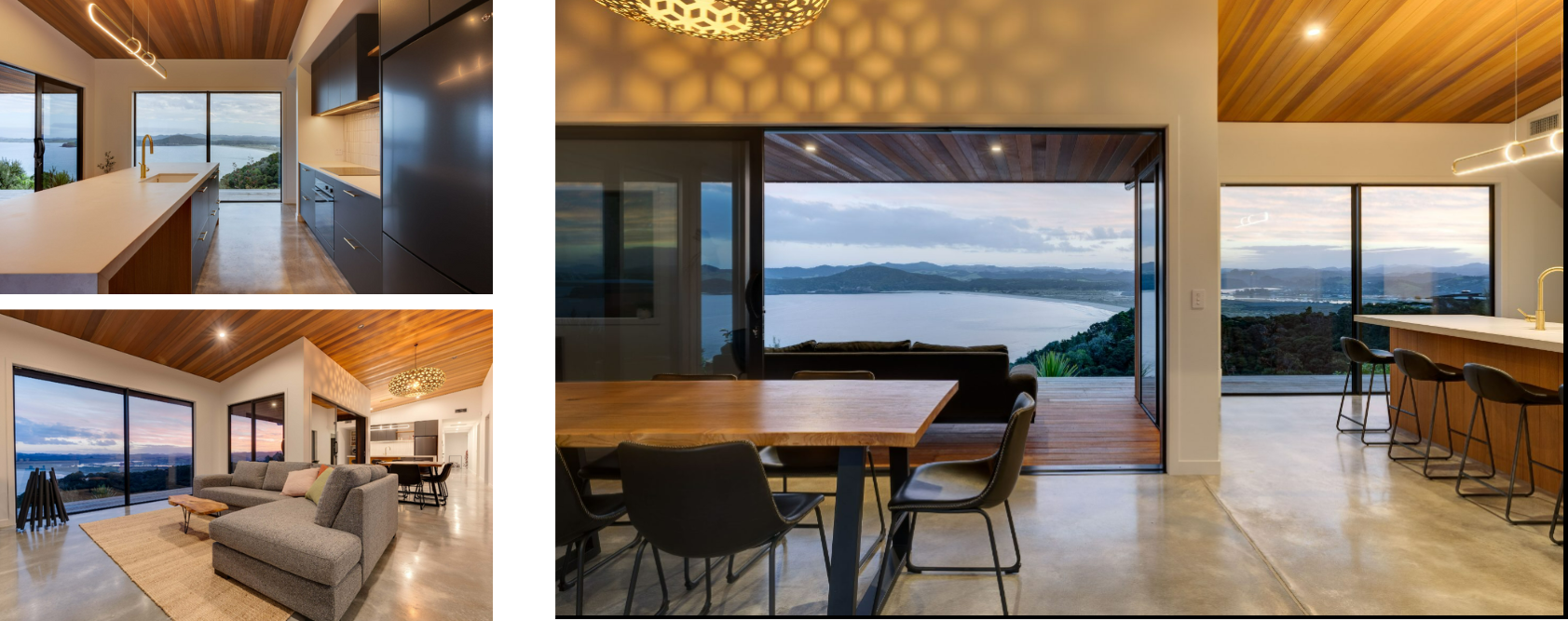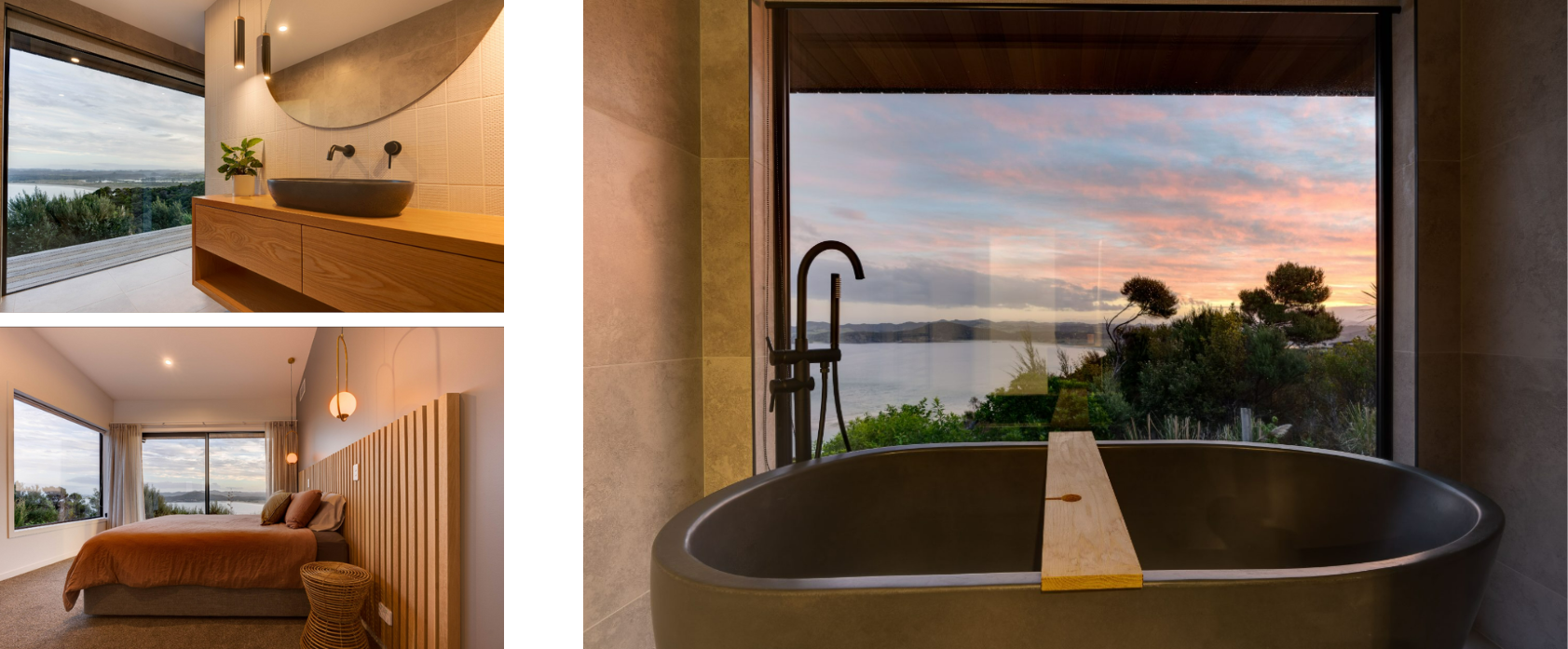Te Maika
![]()
Spectacular sections don’t come without challenges. Read about how the Mason Street team embraced wind, a south-facing view, and unstable land to deliver a stunning home for their client.

Tell us about this project
Our client originally made contact after she visited an open home of a townhouse we designed and built on Mason Street. She loved the house and had been following us on social media for a while. This led her to make contact once she had purchased her own section.
The land she purchased was actually a section I had on my Trade Me watch list in case I won the lottery. It was, and still is, my dream section! While I didn’t get to design my dream home on the section, the next best thing was to design someone else’s home. The section sits above and looks down on Ngunguru Bar, a surf break that I spent many of my teen years and 20s surfing.
We began the design process by stretching the house along the narrow platform of the site, so all the spaces were facing the view. We created a recess on the view side to create an outside lounging or dining area for when the wind isn’t blowing and a protected courtyard on the east for when it is. There are matching stacker doors on either side of the dining table, so this can be opened right up to both sides of the house.
We also added a covered deck that runs along the length of the building. With the help of the soldier pile wall that needed to go downslope of the house to meet engineering requirements, the earth was built up enough to avoid having a balustrade on the deck. This was a big factor in delivering an unobstructed view.
What were some of the specific design challenges?
With a view comes wind! And it was also a view to the south. There is often a tricky balance with south facing glass vs views. However, with this spectacular outlook, we had to go all out with the glass.
There were also a few stability issues on the land. The building site was on top of a narrow ridge, so this dictated a lot of the design and house form.
To add to these challenges, we went through the first COVID lockdown during this project. Fortunately for us, this didn’t pose much of a problem, as we could carry on from home.

Did you solve these challenges through innovation, or simply using common sense solutions?
Common sense!
To combat the wind, we created two outdoor living areas with glazing on both sides. When the wind blows south/west, which is the predominant direction, you can hang out on the sunny north/east side and still get the view. On calm days, the south/west deck is almost like you are floating above the water.
To combat any heat loss, we added more glass to the north as well as a good central heating system. Having a long, narrow, and small footprint helps too.
Engineers also designed a soldier pile wall that spanned the length of the house.

How did SpecAdvisor assist in delivering this project?
The SpecAdvisor team have been of great value to us on all our projects. Whether it be help with specific products, or putting us in contact with the right people, the SpecAdvisor team offers great support with product specification.
For this project, we had originally specified an alternate wall cladding, but Abodo was a product that was talked about with the SpecAdvisor team as well. Our client ended up cladding the whole house in Abodo.
What learnings can you share with our readers?
It was nice to have a client who wanted to do the land justice. The building platform wasn’t huge, so having a client open to a smaller, well-thought-out design that worked with the land was a key part of the success of this project.
There was an epic team on this project, from the client to the builder and everyone else involved. This made our job super easy and enjoyable.
DESIGN – Mason Street Architectural Drafting
BUILDER – Bertie Construction





